Dorothy’s Tour of Kathie’s Townhouse
This second entry then is simple: these things I have helped to create, with labour and love, to help make my wife’s townhouse a place of beauty.
These are views of what is precious and dear, and to be optimized for function and effect, to become beautiful in design, economy of resources, elegant in its use, and wondrous in the juxtaposition of the required and the hoped for, the vertical and the horizontal playing to their fullest and the stunning emotional effect of good craftsmanship applied to wondrous materials.
If you are our friends or trusted acquaintance you will be invited to enjoy this space, these sounds, this light, this air, this efficient and effective use of humble and limited space.
This is made as a tour for Kathie’s mother, now in an assisted living apartment, not easily able to get out. She may yet make a visit, but for now you get to share in her virtual visit.
And of course it is made for our family and friends who have not yet visited and may not be able. We do not have world-wide contacts like our internet savvy and active sons; but quite a few of our friends will not likely ever set foot in Kathie’s townhouse.
So we begin:
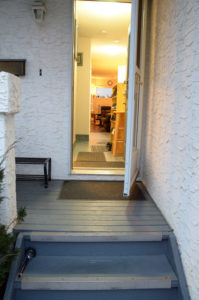
At the entry
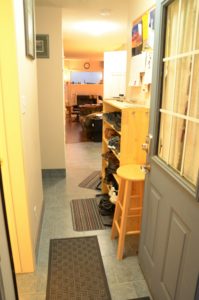
Moving inside the door on the new tile floor.
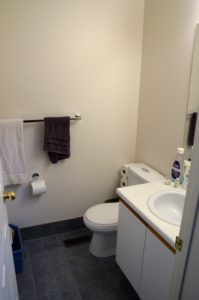
Stepping left to the half bath.
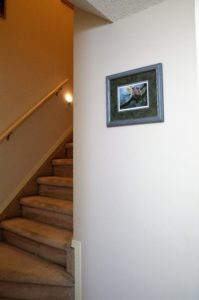
And a peak up the stairs, a farewell gift, Luke Rafin’s print.
Further up the stairs to the corkboards for unframed photos.
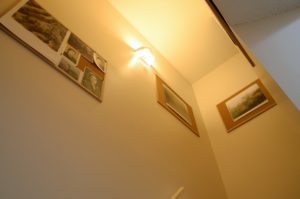
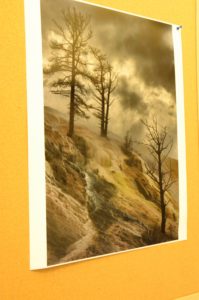
A close up of one pinned photo from Yellowstone National Park.
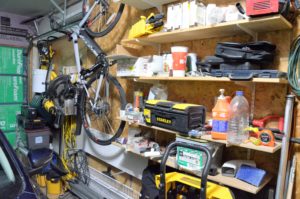
The garage, with new shelves and insulated to allow winter work in warmth. – The new shelves over the old freezer.
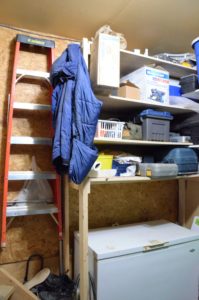
The side shelves and one bike hung, with Kathie’s tools well organized.
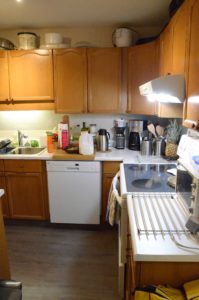
The kitchen, a new stove vent that vents into the garage to keep it heated in the winter.
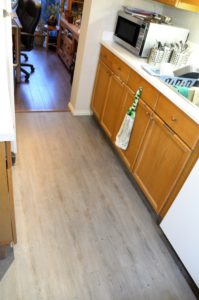
The new kitchen floor, antique and bluish wood look linoleum laminated click flooring.
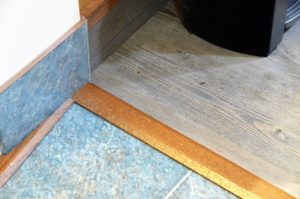
The corner with transitions and the tile baseboards.
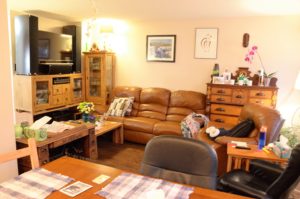
The living room with Kathie’s sound system that allows one to feel the orchestra, or heavy rock or whatever the boys listen to when we are not anywhere around.
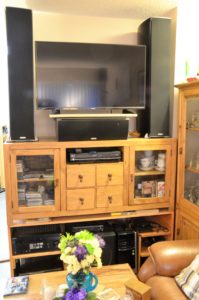
Set on a shelf built especially designed to house it and the old TV.
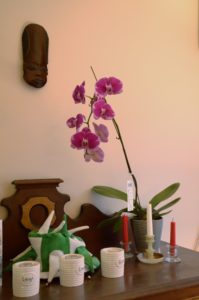
An orchid by the African mask.
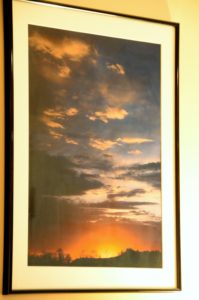
One of my older sunset photos.
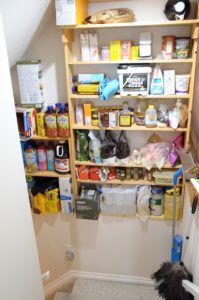
The stair pantry that makes use of otherwise lost space, accommodating the relatively smaller kitchen compared to the home I had built us, with enough space to allow gluten free baking items to be stored completely separate from others.
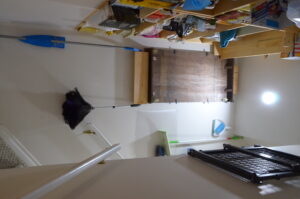
Further down looking up to all the storage gained on the walls of the stairwell. Not fancy but thoroughly practical, and within easy reach, for the table leaf and the gate for when the small dog comes to stay for a few days.
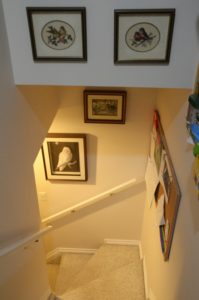
Dorothy’s paper tolling going further down the stairs.
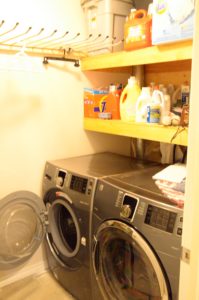
The new shelves in the laundry room, for supplies …
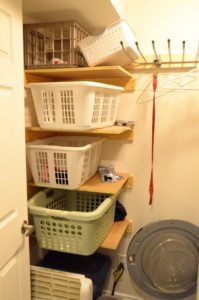
And for sorting laundry.
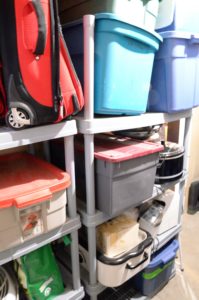
Basement storage.
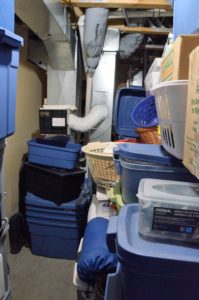
And more storage.
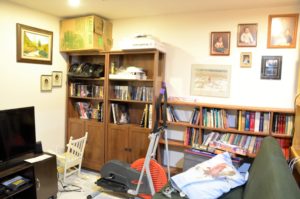
The boys’ area in the basement, where friends come to visit and play and watch and listen and discuss.
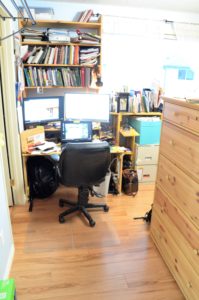
Upstairs Kathie’s computer desk and work space, with vertical set of shelves, and a side shelf for her printer and filing cabinet to behind her dresser.
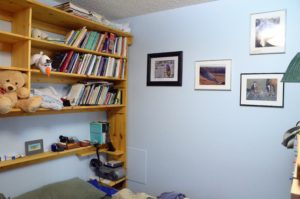
The shelves and photos on the walls.
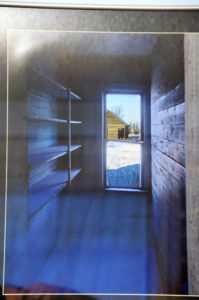
One more, one of Kathe’s many favourites, an old pantry and a view out the window to the white of winter.
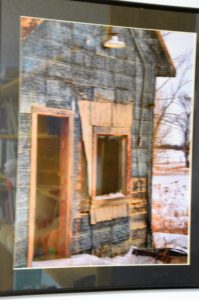
And an old shed.
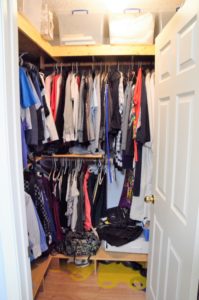
Kathie’s closet with double rods, long clothes space.
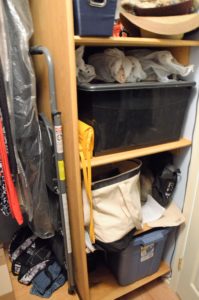
And shelving …
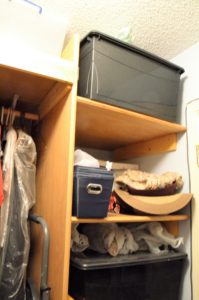
And shelving around at the ceiling.
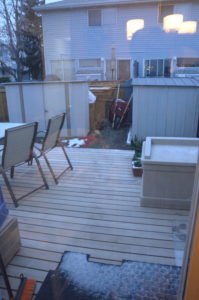
The deck from the kitchen.
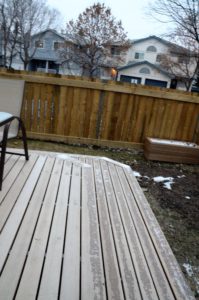
Some of the new area more than three times the original, one new planter, and fencing replaced with the neighbours helping this past summer.
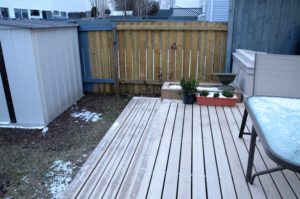
The new deck, step, one planter, and new fencing in the other direction.
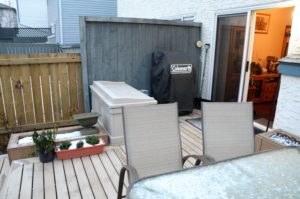
The old space with the old BBQ and one of three planters for vegetables and flowers.
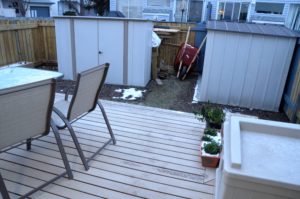
The two sheds that miraculously changed places one afternoon, after the fence behind the larger one was painted. (Miracles sometimes require an awful lot of work from human hands. But Kathie thinks its just ordinary for the sheds to fly to a new location. J )
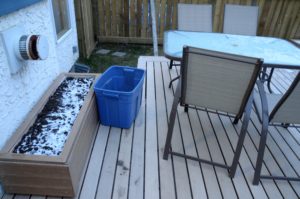
The second planter on the old area, the table on the new.
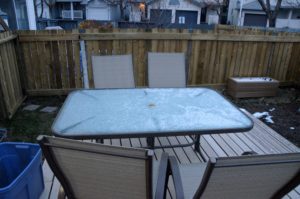
The deck table, the last view until one comes to help mow, or weed or plant or enjoy the sitting.
The tour can only be better with more photos, perhaps some day added. Or by making an appearance in person. Teleporter terminals are not installed so plan on hours and days and weeks to get here, depending on which quadrant you’re reading this in.